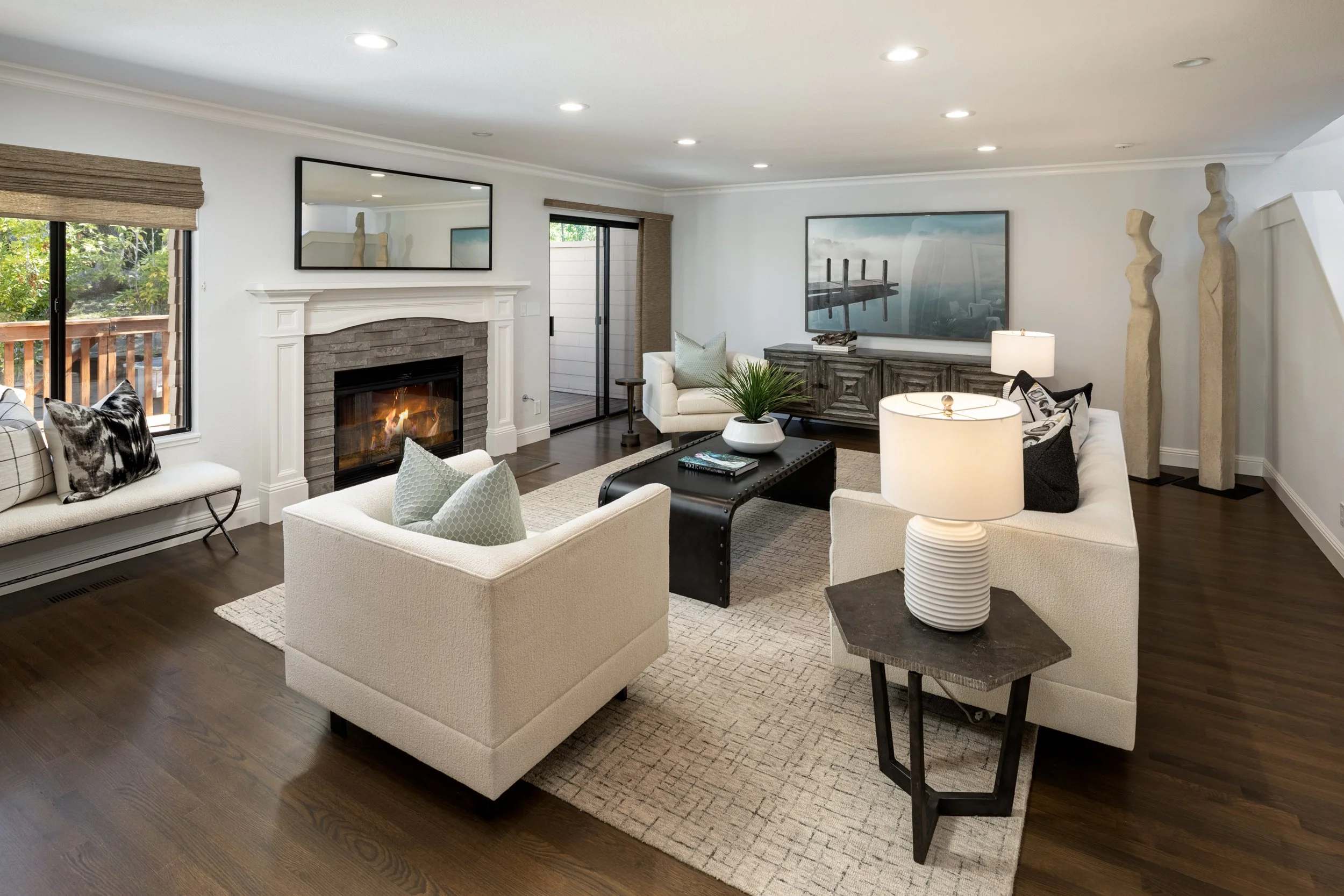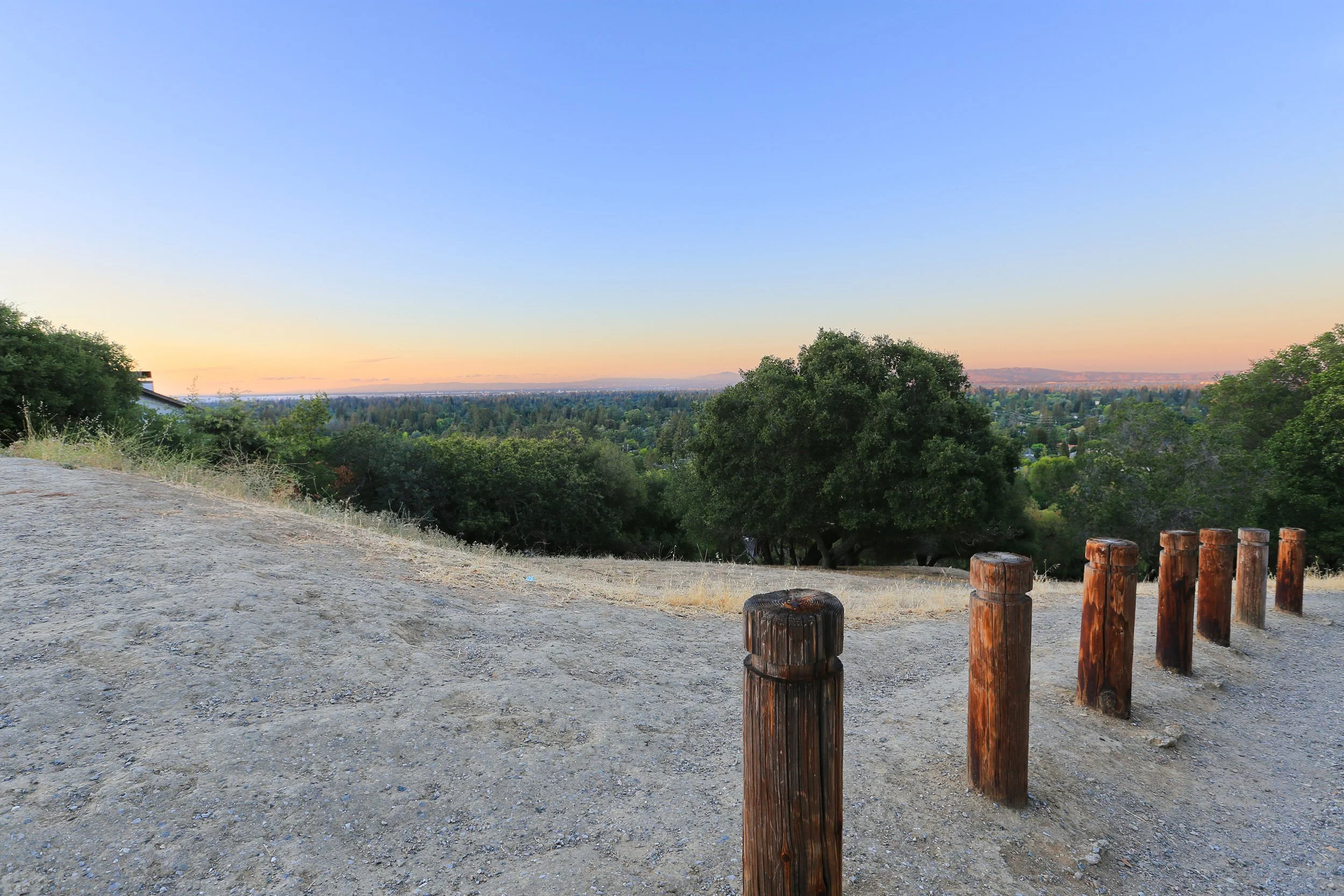
2 Hallmark Circle
Menlo Park
Welcome to a residence that epitomizes refined living, where timeless style and modern comfort come together in the coveted Sharon Hills community. A dramatic double-door entry opens to soaring ceilings, luminous interiors, and custom-crafted finishes that create an atmosphere of sophistication and ease. The thoughtfully remodeled kitchen, expansive living and dining areas, and seamless indoor-outdoor flow set the stage for both relaxed daily living and effortless entertaining. The primary suite is a true retreat, featuring vaulted ceilings, a private balcony, a spa-inspired bath, and a fireplace that adds warmth and elegance. Beyond the interiors, a serene patio invites year-round enjoyment, while community amenities such as a pool and tennis court further enrich the lifestyle. With its excellent location near shopping, recreation, and top-rated schools, this home offers an exceptional blend of elegance, comfort, and convenience.
-
3 bedrooms plus a spacious office/den, 2.5 bathrooms
2,760 square feet of living space
Grand entry with double doors, chandelier, crown molding, and windows overlooking the enclosed atrium
Powder room with granite counter conveniently located off the entry
Expansive den/office with crown molding and recessed lighting
Tastefully remodeled eat-in kitchen with granite counters, decorative ceramic tile backsplash, induction cooktop, stainless steel appliances, and peninsula seating situated perfectly next to dining and living rooms
Dining area with glass slider to the back patio, plus a built-in bar with granite counter and glass-front cabinetry
Spacious living room featuring gas fireplace with stone hearth, decorative wood mantle, crown molding, recessed lights, and sliding glass doors to outdoor patio
Private and serene back patio off of dining and family room - perfect for entertaining and enjoying the outdoors
Elegant primary suite with vaulted ceiling, skylight, custom built-ins, a gas fireplace with stone surround and wood mantle and private balcony overlooking the backyard
Primary bath with double vanity, granite counters, spa-like soaking tub beneath skylight, walk-in closet with custom organizers and locking jewelry cabinet, and a separate glass enclosed shower with mosaic tile accents
Hall bath with granite counter, shower-over-tub, and ceramic tile surround
Upstairs hallway with double closets, linen closet, and pull down staircase to attic with extensive storage
Beautiful hardwood floors, recessed lighting, dual-pane windows, dual-zone air conditioning and whole house fan
Laundry room with washer, dryer, and built-in cabinetry
Enclosed patio with hanging string lights for year-round enjoyment
Oversized two-car garage with self-locking mechanism, epoxy flooring, vaulted ceiling, two skylights, closet for waste bins and access to spacious crawlspace storage
Monthly HOA fee of $700 includes community pool, tennis court, roof, common area grounds, and exterior paint
Outstanding schools: Las Lomitas Elementary (TK-3rd grade) & La Entrada (4th-8th grades) - buyer to confirm
Excellent location near Sand Hill Road offices, Sharon Heights Shopping Center, Sharon Heights Country Club, Stanford University & Shopping Center, and Highway 280
Offered at $2,850,000
Floor Plan
Menlo Park
California

































